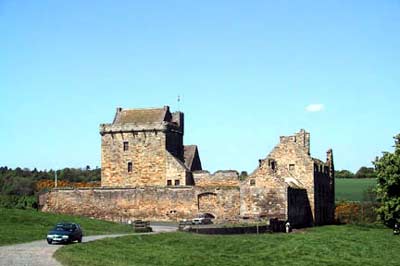 |
|
| The
name Balgonie means "settlement of the smiths" and derives from a form
of Gaelic used in Fife between 900 and 1200AD.The first recorded Lairds
were the Sibbalds. The oldest part of the castle is the Great Tower, built by
Sir Thomas Sibbald of Balgonie, the King's Treasurer, or his father Matthew
around 1360. The present Laird of Balgonie has beautifully restored a great part
of the castle, and will treat the visitor to a most interesting tour of the
property.Raymond Morris is also a retired heraldic painter and wood
carver, and examples of his work can be admired all through the castle. A group
of rescued pet deer hounds complement this atmosphere of times gone by.
Balgonie Castle is available for weddings and other functions. Click here to request further information. |
|
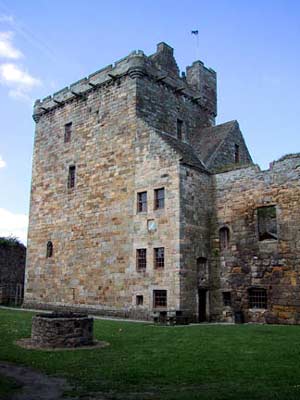 |
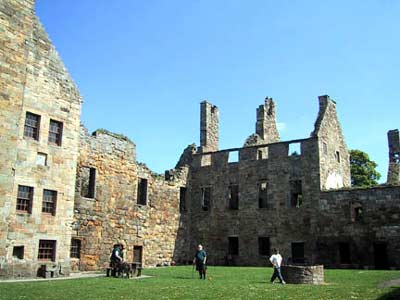 |
| The Great Tower is regarded as one of the finest of its period in Scotland. The original entrance was on the first floor of the east wall, straight in to the Great Hall. A trap door would lead down to the ground floor storeroom. The north range (picture on the right) was built in 1496 for Sir Robert Lundin, Lord Treasurer, leaving a ten feet gap between this and the tower.The gap was filled in by a Scale and Platt Tower in 1666, which was destroyed by vandals in the 1960s. This range is a Hall House in its own right and incorporates an earlier corner tower and possibly a curtain wall. The first floor of the Hall House was reached by an external timber stair, which leads on to a timber platform which ran along half of the building. The principal room is Balgonie's second Great Hall, now called the Long Gallery. This was heated by two ten feet wide fireplaces, which were reduced in the seventeenth century to burn coal. The Hall House was originally two stories, then heightened in the seventeenth century. The original roof would be a splendid hammer beam roof of Balgonie oak. By the seventeenth century this room would have a fine moulded plaster ceiling, oak panelling and a dramatic black and white marble floor. Beyond the Hall is the Laird's withdrawing room which in the early days could have doubled as his bedroom. The top floor would probably have been bedrooms, possibly for servants. The entire ground floor of the north range is vaulted but its original use is unknown. By the seventeenth century the first room was used as a kitchen, with an eight feet wide segmented arched fireplace. The use of the next room is unknown but the east wall is the outside of a fourteenth century corner tower. The arched door leads through to the Chapel (below). | |
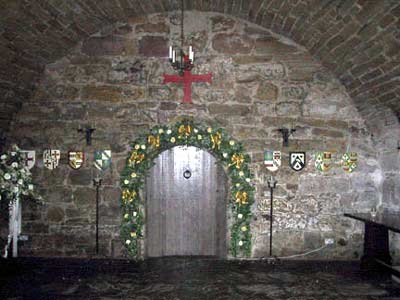 |
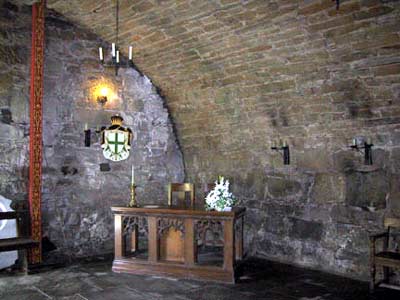 |
| The Chapter House (top pictures) and the Chapel (bottom pictures) are two adjacent rooms located on the ground floor of the north range. These are only illuminated by candlelight and have been beautifully renovated. The furniture comes from local churches. The Chapel was used for catholic services before the Scottish Reformation and has a hole in the wall down which, left-over holy water would have been poured to be re-united with the earth. Mary, Queen of Scots may have used this chapel when she stayed at Balgonie in 1565, before moving on to Wemyss Castle where she met Darnley for the first time since her arrival in Scotland. Nowadays, monthly services, christenings and weddings are held here (click here to book this venue). | |
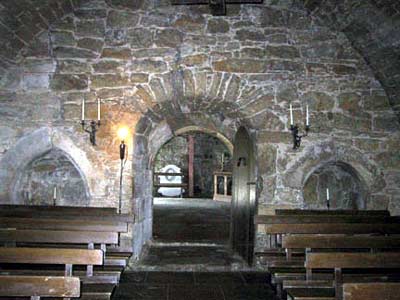 |
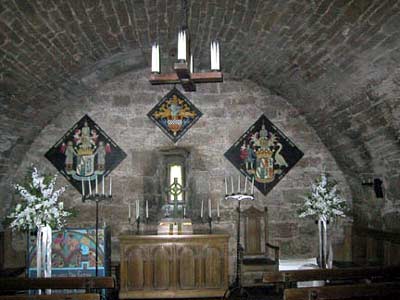 |
| The Great Hall (below) which is also available for functions, is situated in the Great Tower and is the only room that was never remodelled by later Lairds. The principal reason for that is the lack of a fireplace. The original fire was in the centre of the floor. The smoke would eventually disperse via two smoke vents high in the gable walls. The north and south walls retain the only window seats left in the castle. The Minstrel's Gallery (right) was recently rebuilt by the owners, and decorated with the Arms of the Lairdly families of Balgonie. The base of the turnpike is through a doorway in the left-hand side corner, whose door was carved by Mr Morris to commemorate Balgonie's royal visitors, including Mary. Upstairs is the Laird's Hall boasting a painted ceiling which took the present owners five hundred hours to complete, and another carved wooden door leading to the garderobe. | |
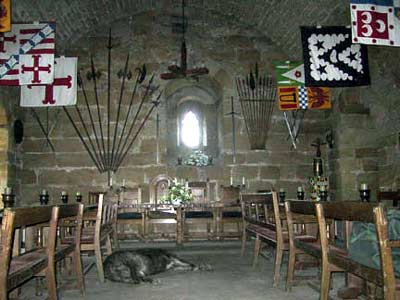 |
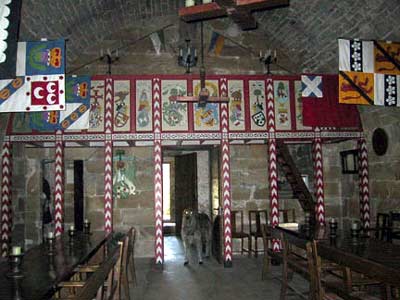 |
| Below left, a model of Balgonie Castle in its past glory. The picture to the right below is a model of the Great Tower, showing how the inside levels would have looked in the past: the storeroom on the ground floor, the Great Hall on the first floor, the Laird's Hall on the second floor, the Bedroom on the third floor, and the attic. | |
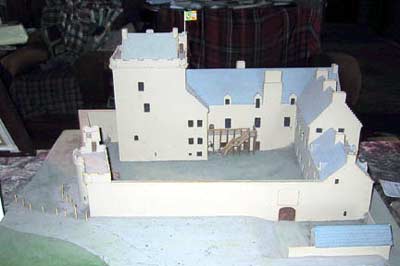 |
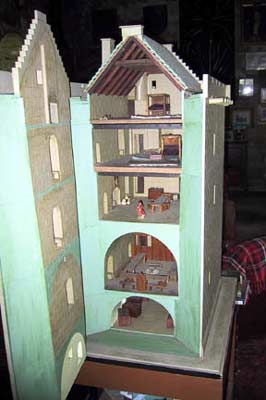 |
| Open daily all year from 10.00 to 17.00. Tel.: 44+ (0)1592 750119. Write to: Balgonie Castle, by Markinch, Fife, KY7 6QH, Scotland or visit www.balgonie-castle.com | |