
Mary, Queen of Scots Home Page

| Standing on a promontory, Craignethan is the last medieval castle to be built in Scotland. Sir James Hamilton of Finnart, an illegitimate son of the Earl of Arran and King James V's Master of Works, built most of the castle in the 1530s. He was beheaded in 1540 for treason, but his son eventually inherited his lands. Mary, Queen of Scots is said to have spent the night there before the battle of Langside in 1568. The garrison at Craignethan surrendered to the Regent Moray after the battle, but Lord Claud Hamilton retook the castle, which served as a main base for Mary's supporters until 1573. The insane 3rd Earl of Arran, who had been one of Mary's suitors in 1561, lived there from 1575 to 1579. Craignethan was attacked in 1579 and given up without a siege. The defences were demolished and Craignethan passed to the Hays in 1665. It was put into State care in 1949. |

| The outer courtyard seen above leads to the main tower house below. The tower house was itself protected by a curtain wall on three sides, with a massively thick rampart protecting the landward side. | |
| Click here to see an illustration of the castle as it would have looked | |
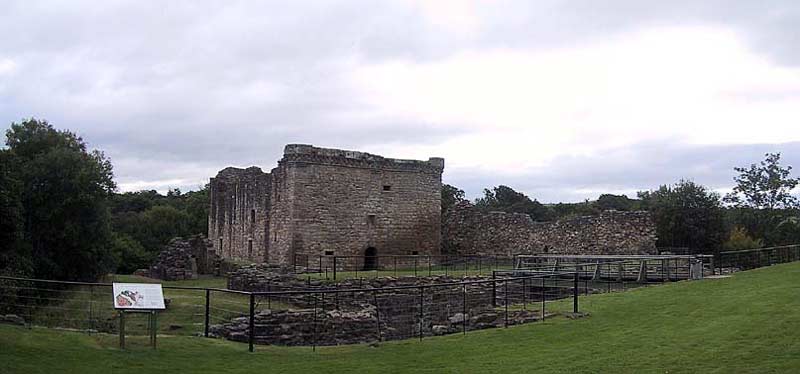 |
|
| From the outer courtyard, access to the main tower is by a bridge over a ditch traverse used to defend the castle. The ramparts visible in the drawing have been knocked down and little remains of the surrounding walls. | |
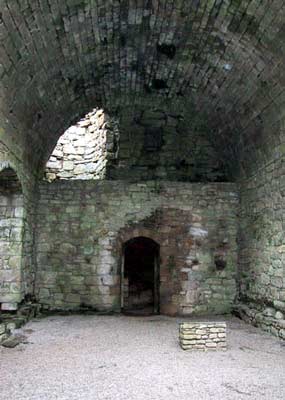 |
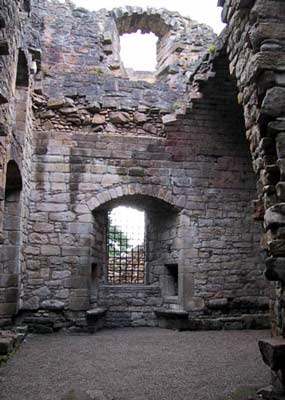 |
| We are now in the tower house, the main residence of Sir James Hamilton of Finnart with accommodation for his family, his immediate household and principal guests. This tower was revolutionary in design, being less lofty but broader and with a split-level plan, reminiscent of the later country houses. As with all other castles, the Hall (above) was the main room, and used for banquets as well as important business. Above left shows one end of the Hall with an unusually well-preserved Minstrels' Gallery, while the picture on the right is a view of the other end standing in the section, which would have formed Sir James's private apartment. Above the Hall were sleeping chambers, and below were cellars for storing food and drink. | |
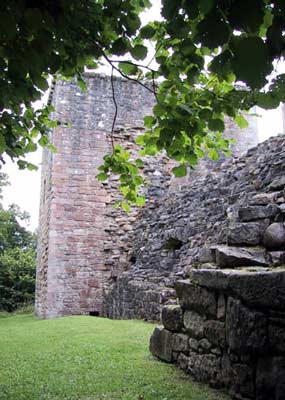 |
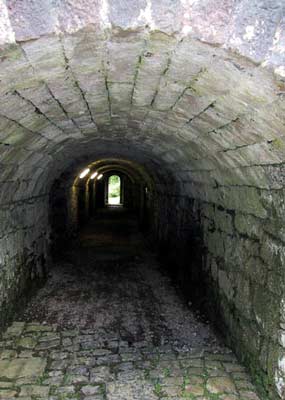 |
| The North-East Tower above constituted the servants' accommodation, with the rooms off the arched passageway being used for storage. A chute opened up into this passage to deliver all the waste from the main tower above. | |
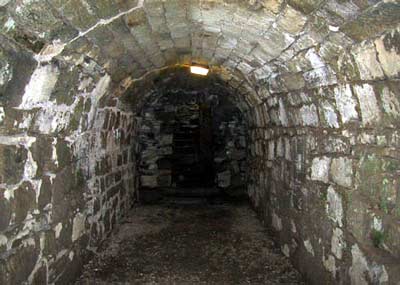 |
|
| The name "Caponier" derives from the Italian "capannata", meaning a little hut. The prototype was apparently invented by an Italian engineer, Francesco di Giorgio Martini, shortly before 1500 and perfected by Albrecht Durer in the 1520s. This is undoubtedly the best preserved in the British Isles and formed part of Hamilton of Finnart's defensive scheme. It was intended to be used to hinder close assault, but the field of fire was restricted and the lack of ventilation meant that each volley of fire was accompanied by suffocating gunpowder smoke. It soon became obsolete and was replaced by the walled traverse at the far end of the ditch. | |
| Open daily April - September, March & October except Thursdays PM and Fridays, closed November - February. Tel.: 44+ (0)1555 860 364. | |