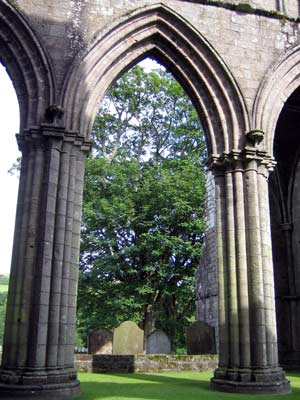 |
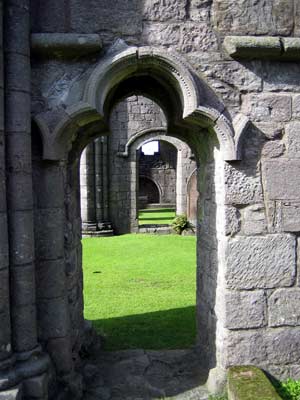 |
| When the abbey was first established, the monks lived in strict isolation from the outside world. As the years passed, however, the community became more outward looking. In 1523 the first lay commendator, or administrator, was appointed at Dundrennan. By now the community was much reduced in size, and the building work of the time reflects both the size and the increasing secularisation of the abbey. There was a gradual move away from the communal way of life of the early years towards one more focused on the individual. By the 16th century, it seems that the south range was used almost as private accommodation |
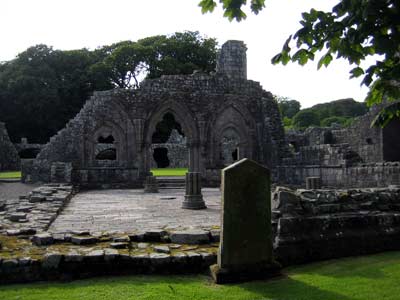 |
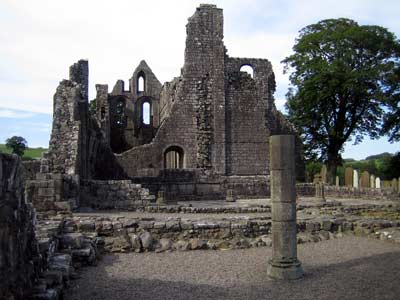 |
| Adjacent to the church part of the abbey are the east, west and south ranges arranged around the Cloister, an open courtyard with a roofed walkway running alongside the north side, which was used by the monks for private meditation. The two photos above are of the east side which comprised the monks' dormitory, a long narrow room with the beds arranged on either side, possibly divided by screens or curtains, rather like a hospital ward today; and the Chapter House, where the monks gathered daily to listen to a chapter from their Rule Book, hence the name. |
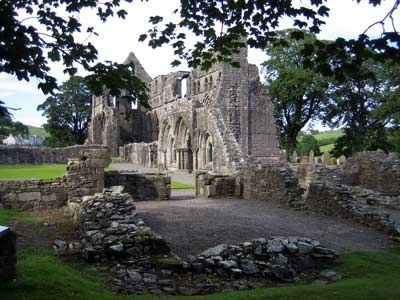 |
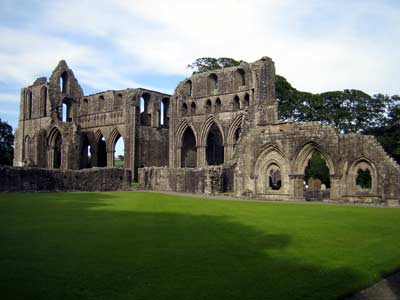 |
| On the ground floor of the south range was the novices day room, where new recruits would receive instruction. A building in the south-east corner provided communal latrines on the first floor leading from the monks' dormitory in the east range. Later they were converted into individual garderobes. This range also comprised a Refectory, where the monks would sit down to eat twice a day. Unnecessary talk was frowned upon, and the silence was broken only by readings of an appropriate nature. Next to the Refectory was the Calefactory, where the monks could gather to warm themselves on cold days, it being the only room in the Abbey to have a social fireplace. In later years, it was subdivided into smaller rooms.
|





