| Exterior | Ground Floor | Kitchens | First Floor | Second Floor | Ladies' Gallery |
| Enter through the Guards' Room (below left), which was
originally used by the armed men responsible for royal protection. Thomas
Bohier's arms decorate the 16th century chimney. Here we find the 16th century
oak door, beneath the figures of their patron saints (Saint Catherine and Saint
Thomas), the motto of Thomas Bohier and Katherine Briçonnet
the builders of Chenonceau: "S'il vient à point, me
souviendra", meaning: "If I manage to build Chenonceau, I will be remembered". On
the walls, a suite of 16th century Flemish tapestries represents scenes from
castle life, a request in marriage and a hunt. The chests are Gothic and
Renaissance. During the 16th century they contained silverware, crockery and
tapestries with which the Court moved from one residence to another. The
ceiling, with exposed joists, has the two intertwining "Cs" of Catherine de
Medici. On the floor are the remains of a 16th century majolica. Walk into the Chapel through a door topped with a statue of the Virgin. The leaves of this oak door represent Christ and Saint Thomas, and repeat the words of the Gospel according to Saint John "Lay your finger here" "You are my Lord and my God". The modern stained glass windows - 1954 - were made by the master glassworker Max Ingrand, the original windows were destroyed by a bombing in 1944. Dominating the nave, the Royal Gallery from where the queens attended mass shows the date 1521. You can still read inscriptions on the walls left by Queen Mary Stuart's Scottish guards: On the right as you enter dated 1543 "Man's anger does not accomplish God's Justice" and 1546 "Do not let yourself be won over by Evil". |
|
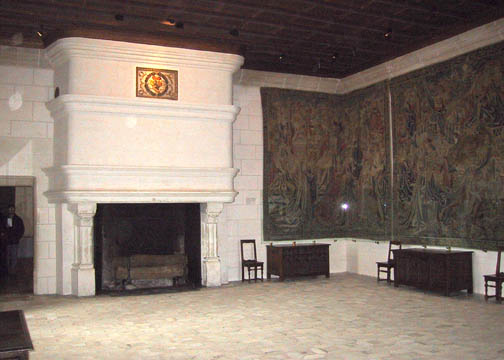 |
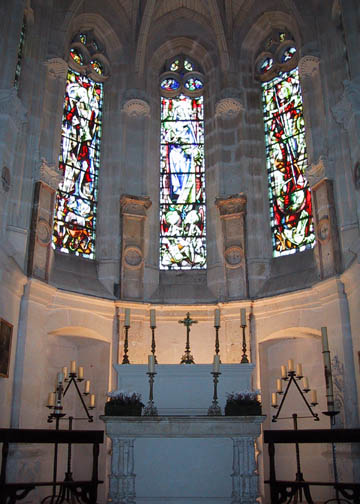 |
| This room (below left) was the bedroom of King Henry II's favourite,
Diane de Poitiers to whom he donated Chenonceau. In 1559, on the death of Henry
II, killed in a single-handed combat during a tournament by the Captain of his
Scottish guards Gabriel Montgomery, his widow Catherine de Medici forced Diane
to give up Chenonceau in exchange for Chaumont-sur-Loire. The Chimney of Jean
Goujon, a French sculptor from the Fontainebleau School, has (in addition to the
coffer) the initials of Henry II and Catherine de Medici: H and C which
intertwined could form the D of Diane de Poitiers. Henry II's
chairs are covered in Cordoba leather. Next to the chimney are the Chenonceau
archives. Next door is the study of Catherine de Medici (below right), who became Regent of the kingdom upon the death of her husband King Henry II. She ruled France from this room. On the ceiling in its original state, you can make out two intertwining "Cs". Above the chimney is a painting by Golsius, "Samson and the Lion". The study leads to a small adjacent room which used to be Catherine de Medici's library. The windows look out onto the Cher river and Diane's garden. The Italian style, oak coffer ceiling dating from 1525, with small hanging keys, is one of the first of this type known in France. It has the initials of the Château's builders T.B.K. for Thomas Bohier and Katherine Briçonnet. Click here to see the ceiling. |
|
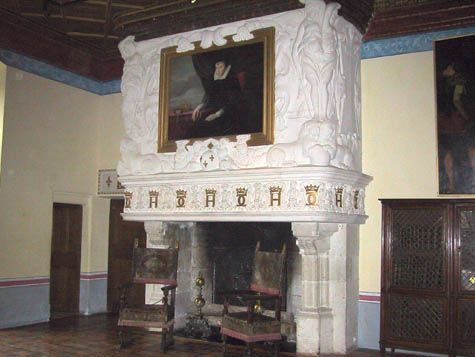 |
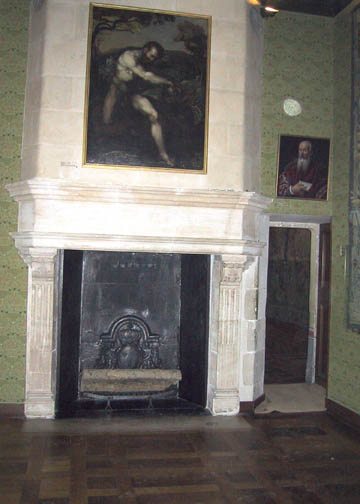 |
| From Diane de Poitiers' bedroom, we return to the the Gallery
(below left) via a small passage. In 1576, according to the plans of Philibert
de l'Orme, Catherine de Medici built a gallery on the bridge of Diane de
Poitiers. 60 metres long, 6 metres wide, lit by 18 windows, with its sandy chalk
tiled and slate floor and exposed joists ceiling, it is a magnificent ballroom.
It was inaugurated in 1577 during festivities hosted by Catherine de Medici in
honour of her son King Henry III. At each end, two very beautiful Renaissance
chimneys, of which one is only decorative surrounding the Southern door which
leads to the left bank of the Cher. During the First World War, Monsieur Gaston
Menier, owner of Chenonceau, installed at his own expense, a hospital whose
different services occupied all of the château's rooms.
During the Second World War, many people took advantage of the privileged
location of the Gallery, whose Southern door provided access to the free zone,
whilst the château's entrance was in the occupied zone. The hall (below right) is covered with a series of rib vaults whose keystones, detached from each other, form a broken line. Made in 1515, it is one of the most beautiful examples of decorative sculpting from the French Renaissance period. Above the entrance door, a modern stained-glass window - 1954 - by the master-glassworker Max Ingrand, represents the legend of Saint Hubert. |
|
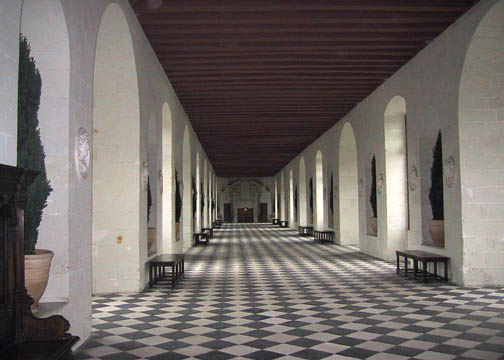 |
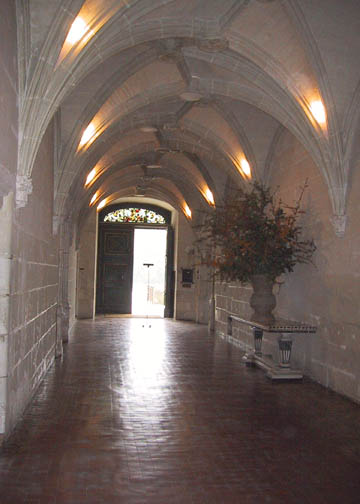 |
| Finally, the ground floor also comprises François I's bedroom (below). In this room is one of the most beautiful Renaissance chimneys. On the mantelpiece you can see the motto of Thomas Bohier - "S'il vient à point, me souviendra" (If the building is finished, it will preserve the memory of the man who built it) - which echoes his coat of arms above the door. The furniture consists of three 15th century French credence tables and a 16th century Italian cabinet, exceptional with its mother-of-pearl and fountain-pen engraved ivory incrustations, a wedding present offered to François II and Mary Stuart. To the right of the chimney one distinguishes "The Three Graces" by Van Loo, representing Mesdemoiselles from Nesle. Three sisters, successive favourites of King Louis XV: Madame de Châteauroux, Vintimille, Mailly. | |
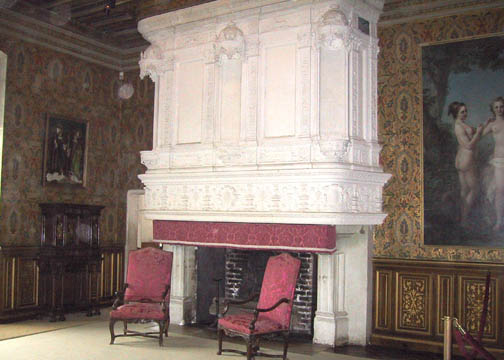 |
|